
With the right remodeling team to give life to your ideas and assist you throughout the home renovation process, projects such as a custom kitchen, a room addition, or even an entire second-floor addition are now a carefree experience. Build for your specification, a custom home is your place to make the most out of life.
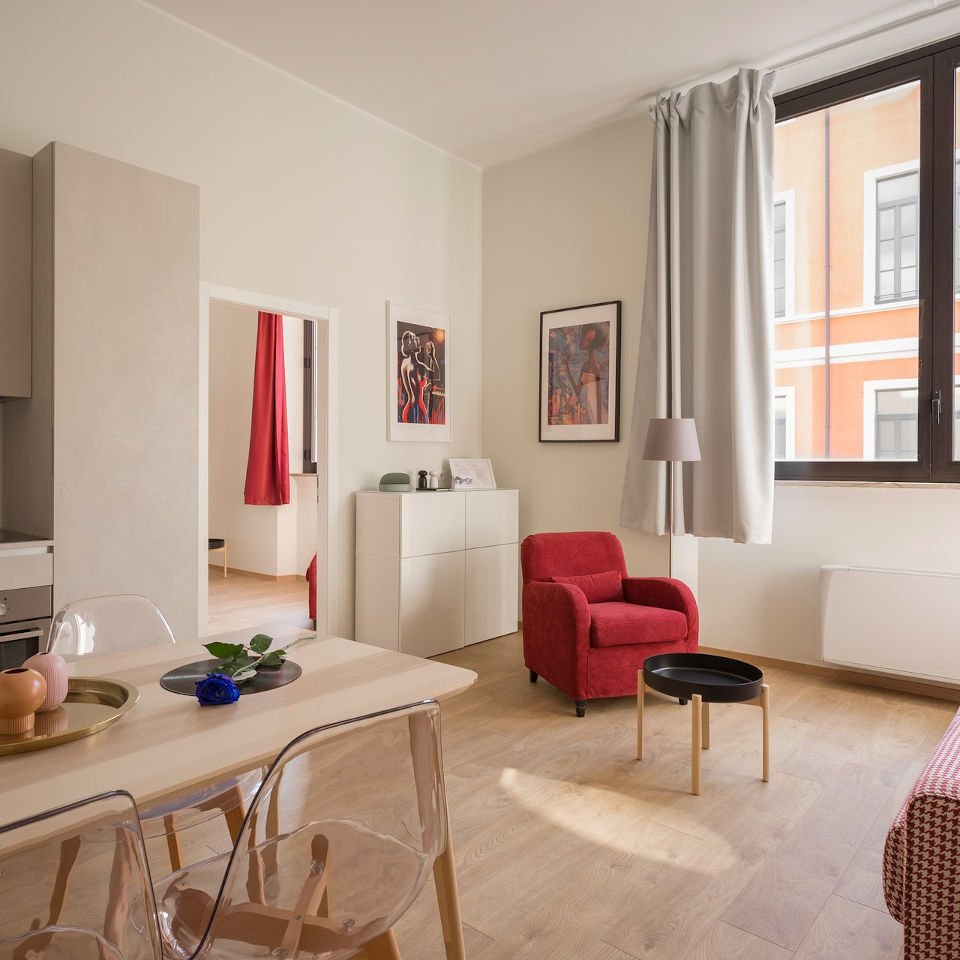
Building a modern style custom home is in line with our modern times and lifestyles. From space planning to flooring and materials, it’s designed to accommodate you with unmatched convenience inside and out.
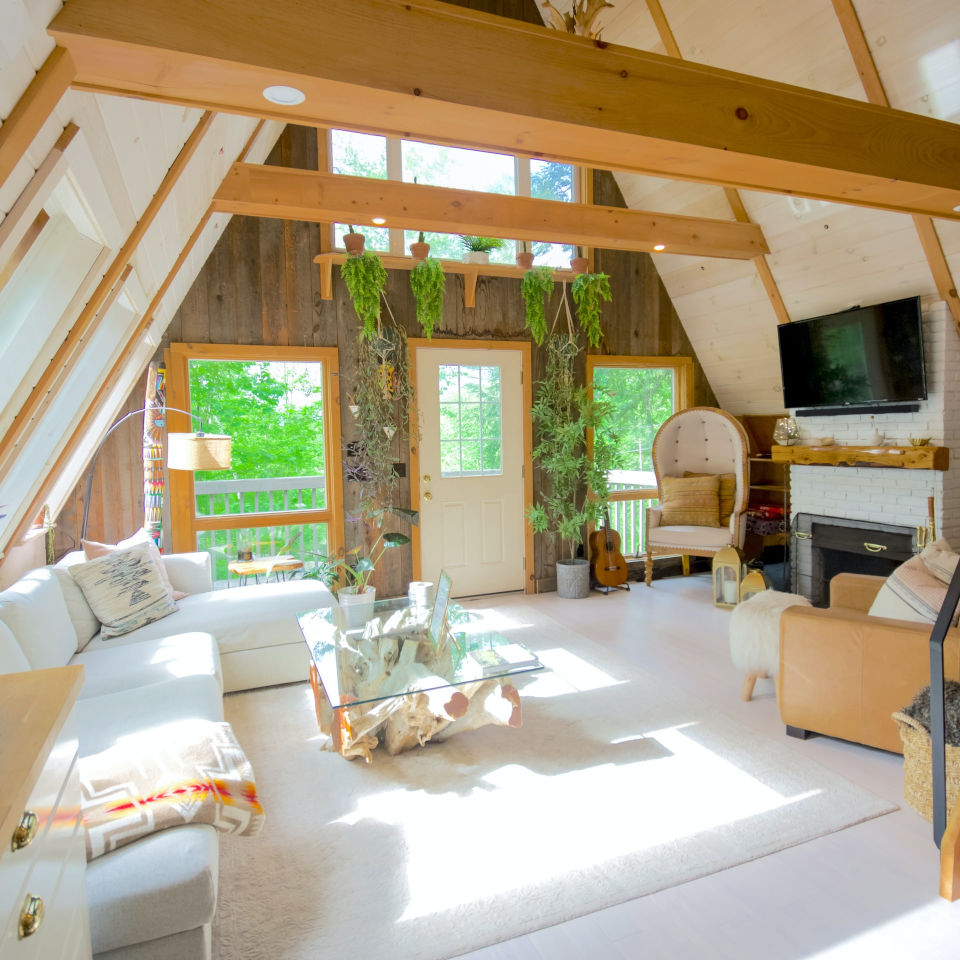
Most people never lived or even visited a real country farmhouse. Those of us who have clearly understand why it’s the source of inspiration.
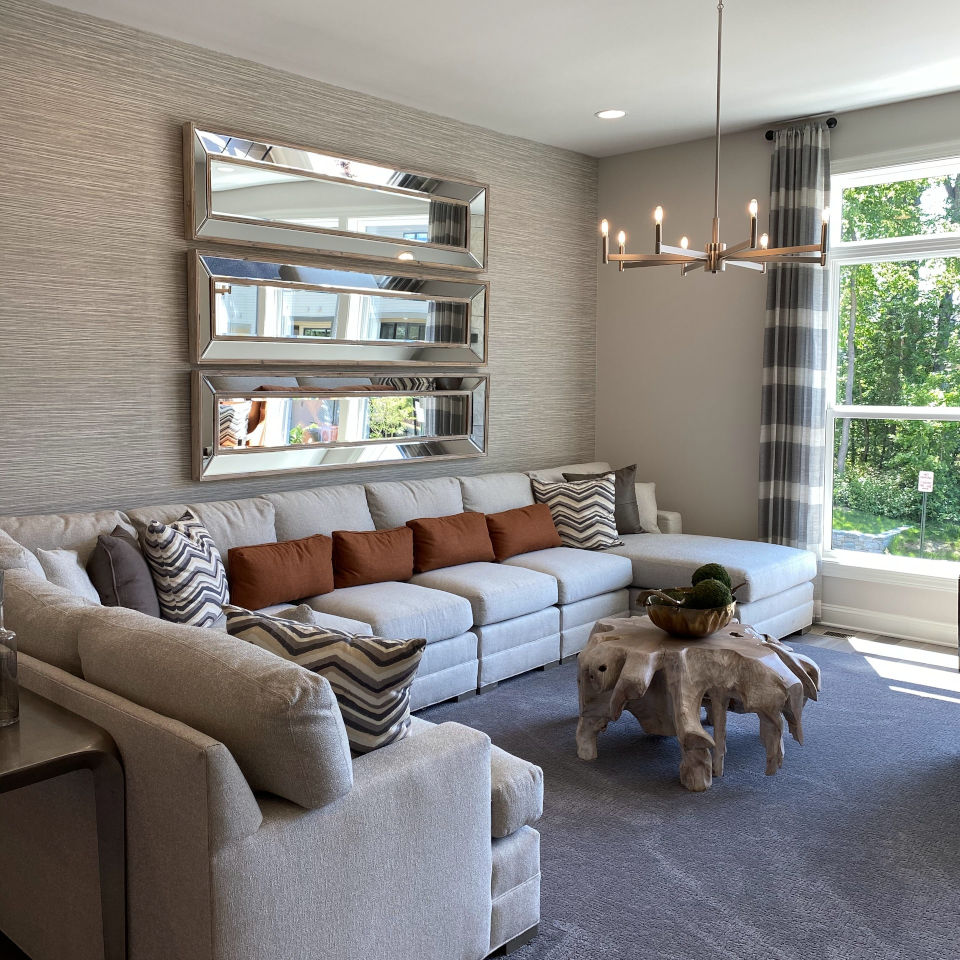
Transitional style custom homes marry the traditional with the contemporary in a timeless design that is sophisticated yet simple and convenient.
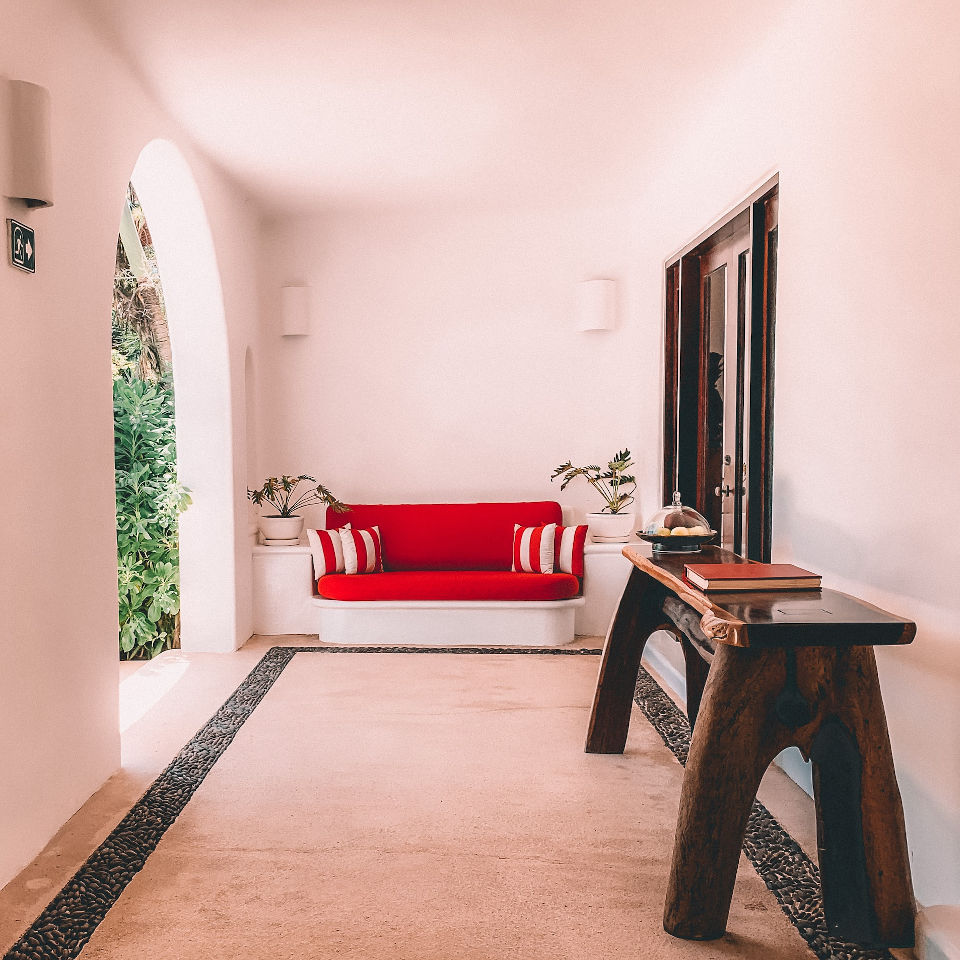
A Spanish style custom home. There is something about the arches, wide open space, and cozy interior that appeal to everyone’s senses in equal harmony.
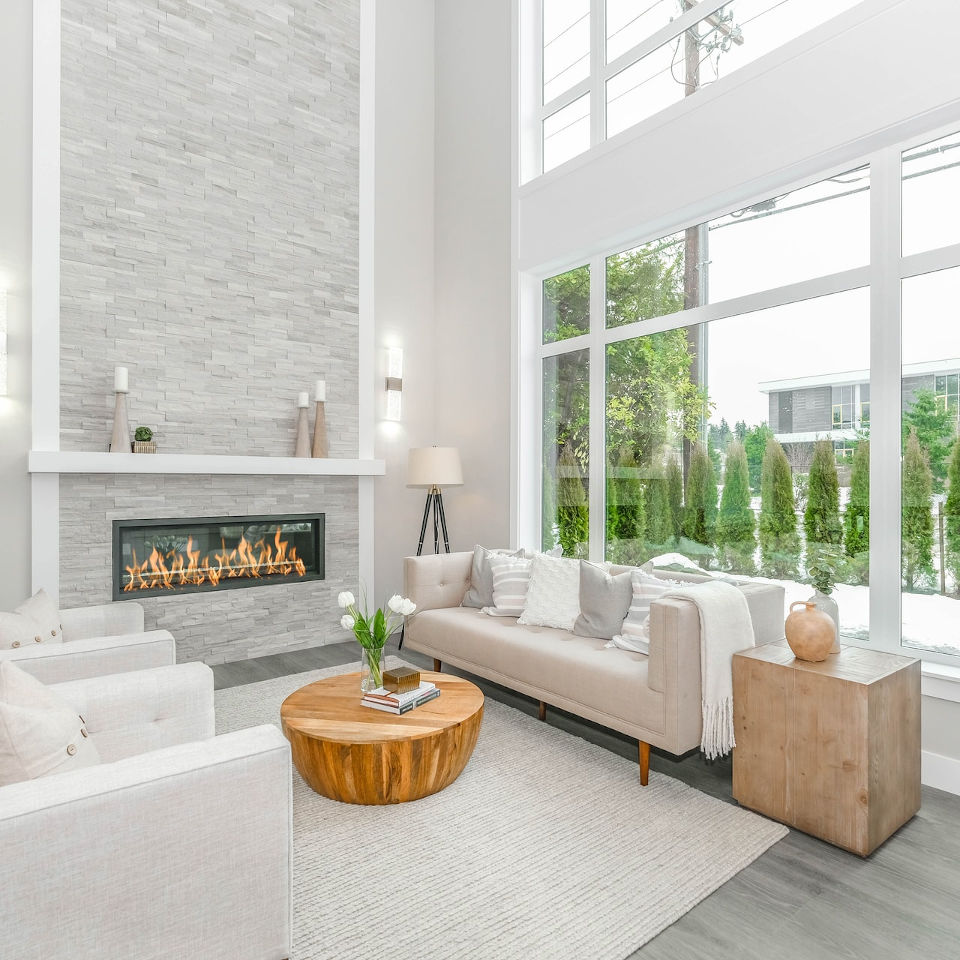
Americana style homes feature a variety of iconic design styles and defining characteristics that popularized American culture and lifestyle across the world.
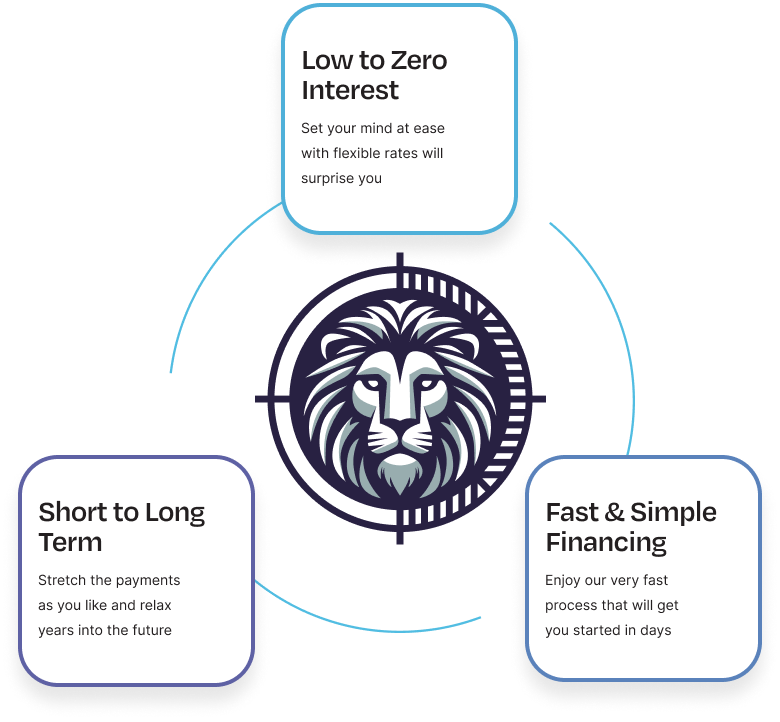

A custom home construction seems easy on paper. Yet from dream to reality, there are a multitude of factors that you need to consider for a successful home improvement.
From knowing if your house allows a basement addition, to assessing the best place to build a second bathroom, or what type of kitchen addition you need, this article will give some valuable insights to turn your custom home plans into reality.

Since a room addition will add more space, and can increase the value of your home, this type of custom home construction is one of the most popular home improvements in California.

Yet, before jumping with the execution you need to consider the following:
